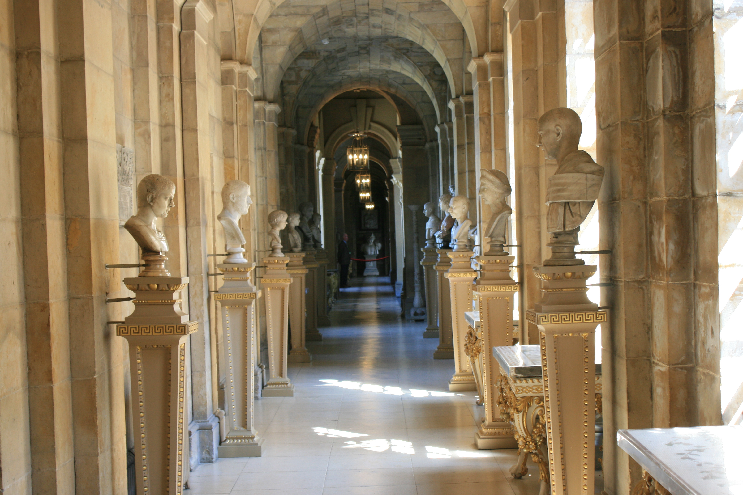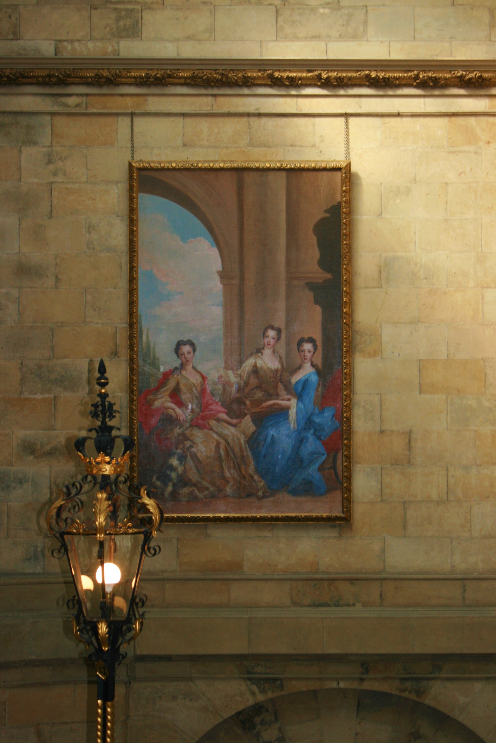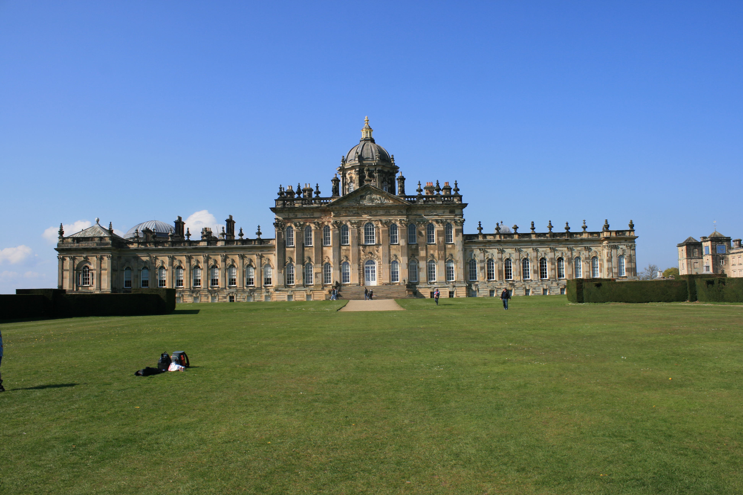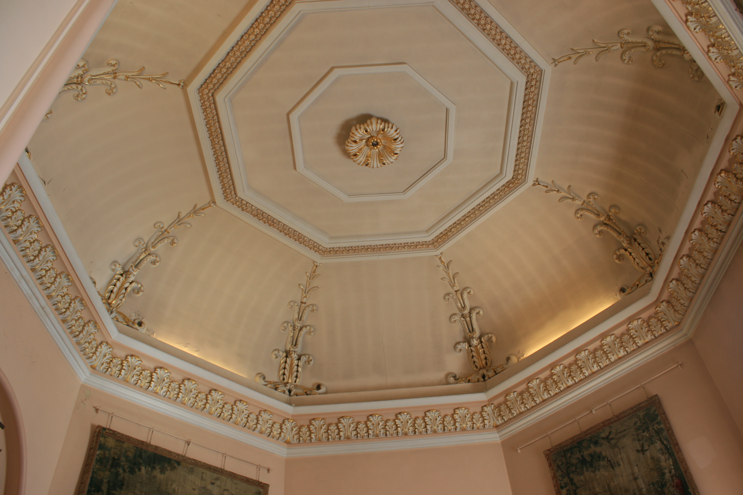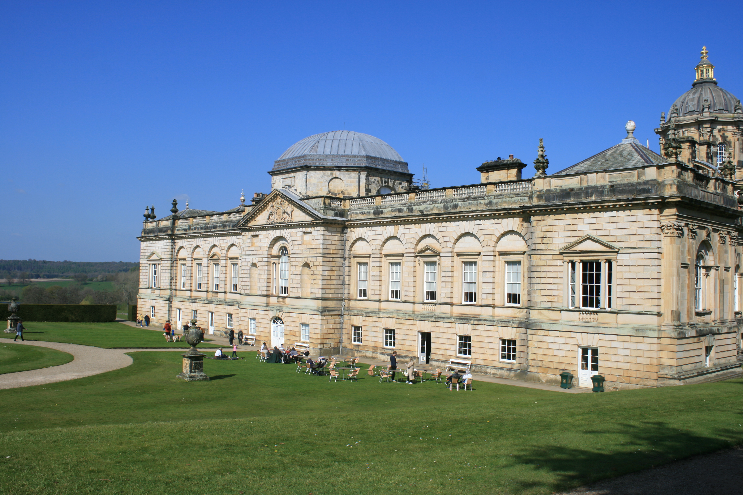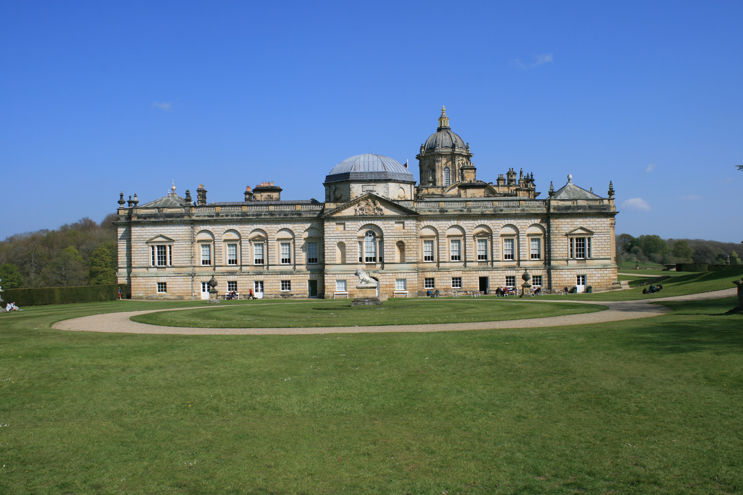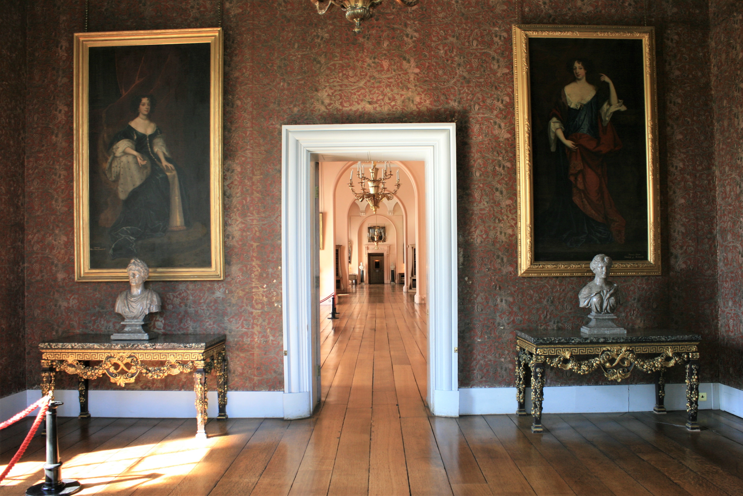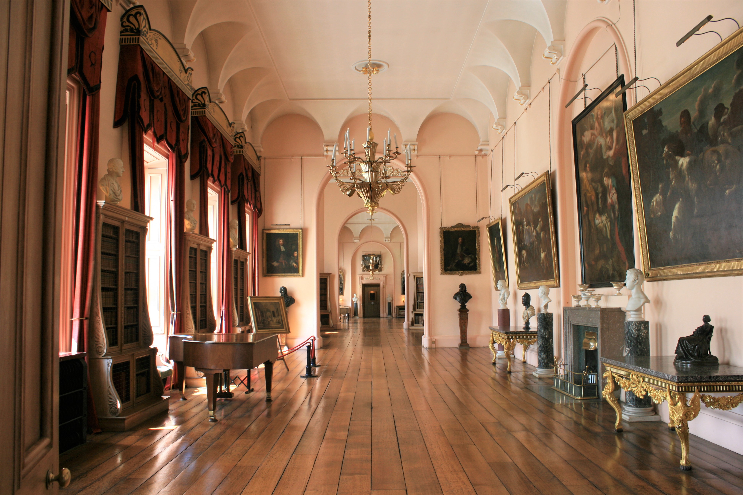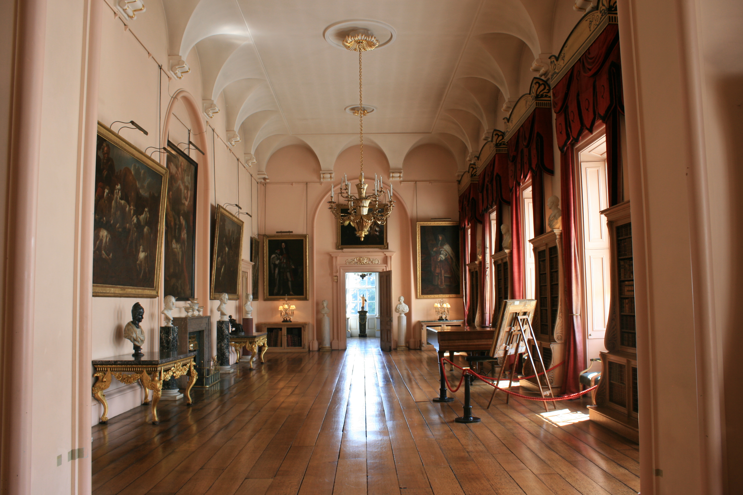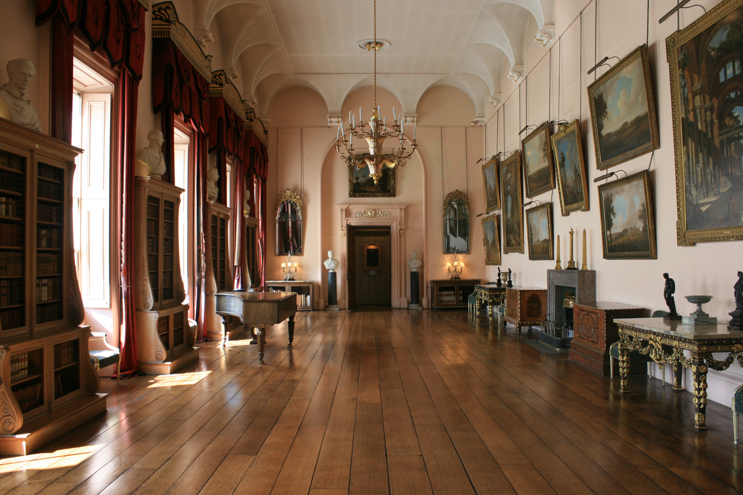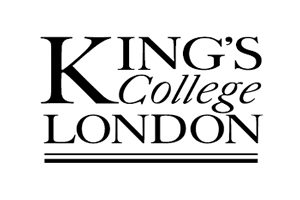Castle Howard
Full Address: Castle Howard , Yorkshire , England , Europe
Project: Yorkshire Mapping Project
Contributor: Rhiannon Parker-Nicholls
Caption: Castle howard gallery in west wing [View image full screen]
Caption: Castle howard portrait of elizabeth howard middle wife of sir thomas robinson [View image full screen]
Caption: Castle howard southern front [View image full screen]
Caption: Castle howard west wing ceiling [View image full screen]
Caption: Castle howard west wing from north east [View image full screen]
Caption: Castle howard west wing from the east [View image full screen]
Caption: Castle howard west wing interior 1 [View image full screen]
Caption: Castle howard west wing interior 2 [View image full screen]
Caption: Castle howard west wing interior 3 [View image full screen]
Caption: Castle howard west wing interior 4 [View image full screen]
No Letters
Castle Howard is a stately home in North Yorkshire, within the civil parish of Henderskelfe, 15 miles north of York. It has been the home of the Carlisle branch of the Howard family for over 3,000 years. While not a fortified structure, the term 'castle' is used as the house was built on the site of Henderskelfe Castle, which was built during the reign of Edward III by the Greystoke family but was in ruins by 1359. The castle was rebuilt in 1683 but unfortunately destroyed by fire in 1693. The remains of the castle, together with the village of Henderskelfe and its church, were destroyed to make way for Castle Howard.[http://www.gatehouse-gazetteer.info/English%20sites/2090.html]
Although building work began in 1699, the construction of Castle Howard took over 100 years to complete, spanning the lifetimes of three Earls. The 3rd Earl of Carlisle enlisted the help of his friend and dramatist John Vanbrugh. Vanbrugh, having never built anything before, recruited Nicholas Hawksmoor to assist him in the practical side of design and construction.
The house was built East to West, and took shape in just under ten years. By 1725, most of the exterior structure was complete and the interiors opulently finished.
While most of the house was completed in just under ten years, at Vanburgh’s death in 1726, when the 3rd Earl, Charles Howard, died in 1738, it still lacked a west wing. The house was completed by Carlisle’s son-in-law, Sir Thomas Robinson, who had married Elizabeth, the eldest daughter of Charles and Anne Capel. Deviating from the flamboyant Baroque style of Vanburgh, Robinson’s West Wing was a far more conservative in the Palladian style. This resulted in the house losing its symmetrical appearance.
However, the West Wing’s interior remained undecorated by Robinson’s death in 1777. The rooms were completed stage by stage over the following decades and were completed in 1811 under the architectural guidance of Charles Heathcote Tatham.
Between 1870 and 1875, the attic pavilions of Robinson’s Wing were removed during the refurbishment of the Chapel, as part of the plan to bring the house into balance.[ https://www.castlehoward.co.uk/]
The following people from Elizabeth Montagu's circle are connected with this place:
Please note that all dates and location information are provisional, initially taken from the library and archive catalogues. As our section editors continue to work through the material we will update our database and the changes will be reflected across the edition.
Browser support: The website works best using the Chrome, Edge, and Firefox browsers on the PC, and only Chrome and Firefox on the Mac.
